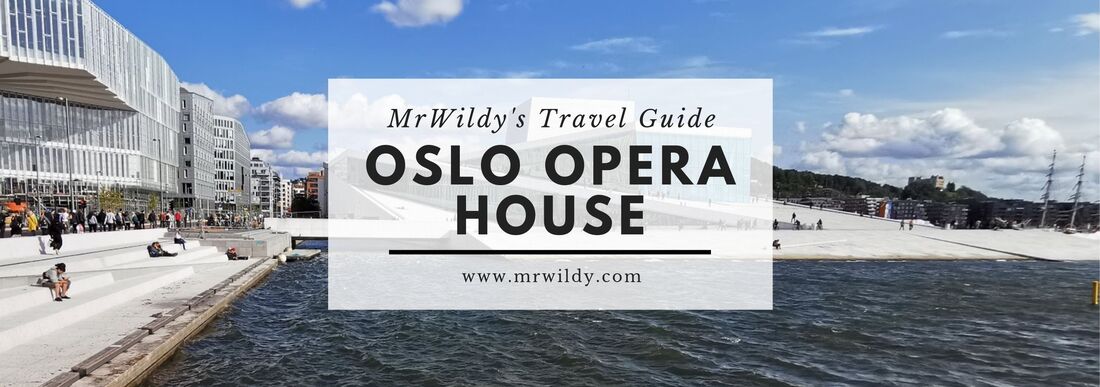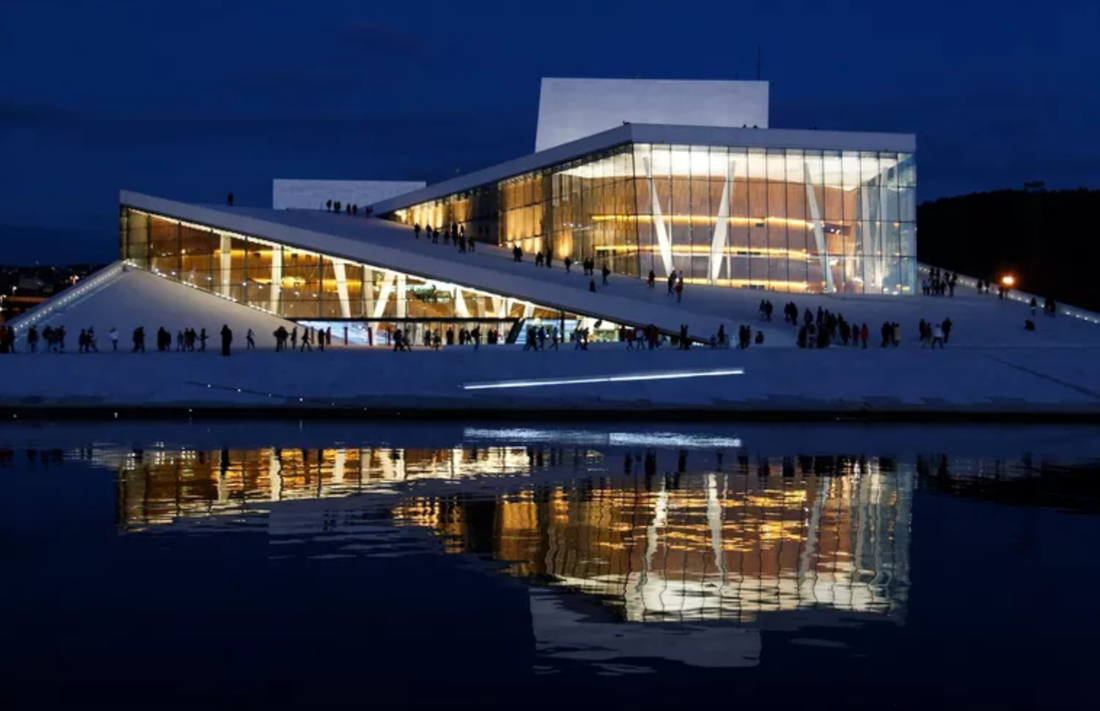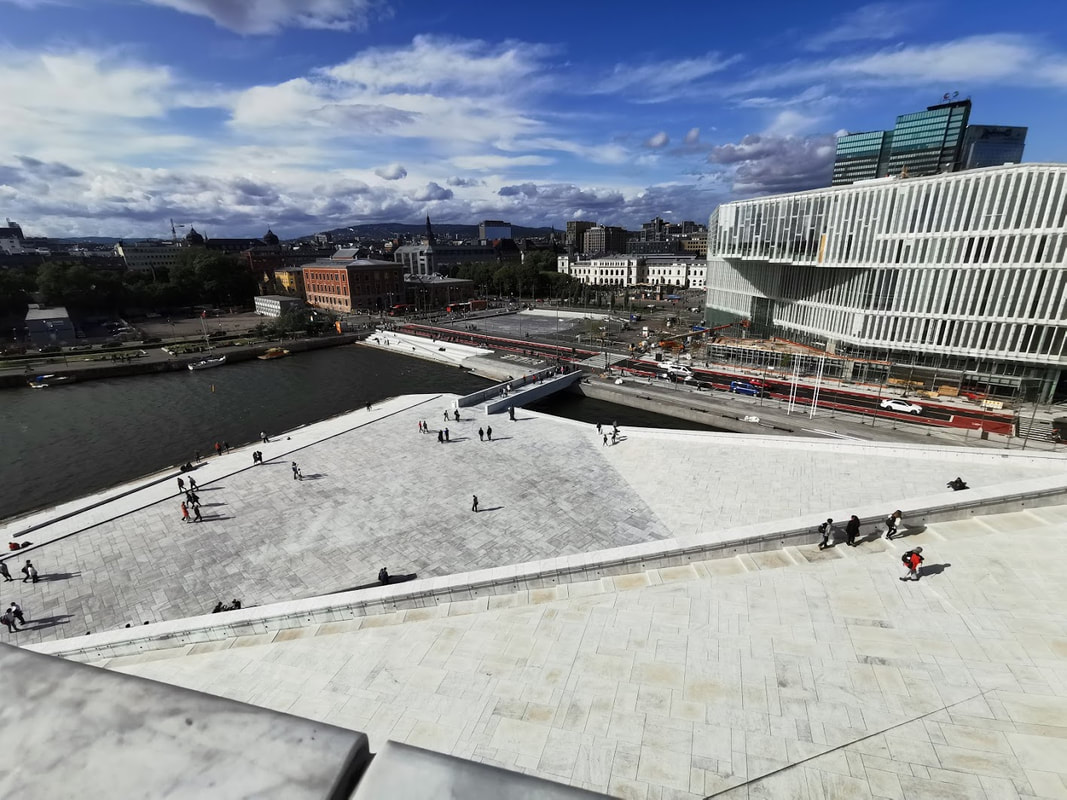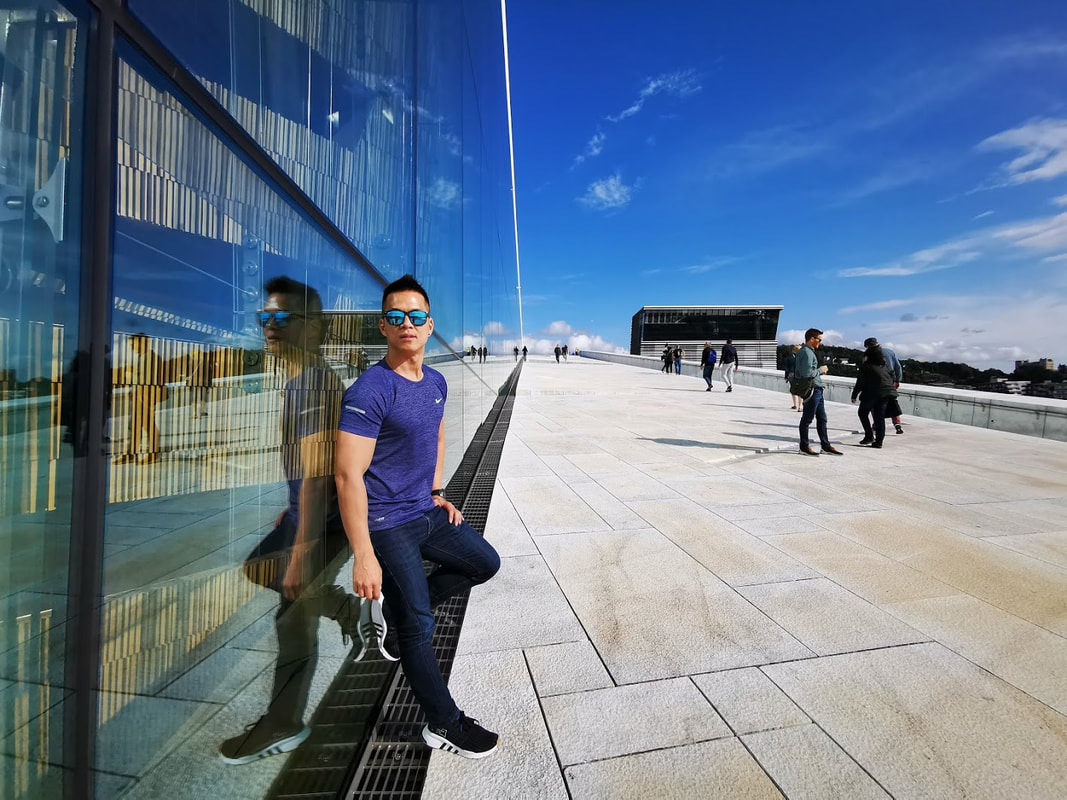Oslo Opera House
Introduction and background
The Oslo Opera House (Norwegian: Operahuset) is the home of the Norwegian National Opera and Ballet, and the national opera theatre in Norway. The building is situated in the Bjørvika neighbourhood of central Oslo, at the head of the Oslofjord. It was completed in 2007 and then opened to the public in 2008.
Architecture of Oslo Opera House
The Oslo Opera House (Operahuset in Norwegian) reflects the landscape of Norway and also the aesthetics of its people. The government wanted the new Opera House to become a cultural landmark for Norway. They launched an international competition and invited the public to review the proposals. Some 70,000 residents responded. Out of 350 entries, they chose the Norwegian architecture firm, Snøhetta. Here are highlights of the built design. a. Connecting Sea to Land: Approaching the house of the Norwegian National Opera and Ballet from the harbor in Oslo, you may imagine that the building is an enormous glacier sliding into the fjord. White granite combines with Italian marble to create the illusion of glistening ice. The sloping roof angles down to the water like a jagged chunk of frozen water. In winter, natural ice flows make this architecture indistinguishable from its environment. Architects from Snøhetta proposed a building that would become an integral part of the City of Oslo. Connecting land and sea, the Opera House would seem to rise up from the fjord. The sculpted landscape would become not just a theater for opera and ballet, but also a plaza open to the public.
b. Walking on the Roof: From the ground, the roof of the Oslo Opera House slopes steeply up, creating an expansive walkway past the high glass windows of the interior foyer. Visitors can stroll up the incline, stand directly over the main theater, and enjoy views of Oslo and the fjord.
c. Marrying Art with Modernity and Tradition: The architects at Snøhetta worked closely with artists to integrate details that would capture the play of light and shadow. Walkways and the roof plaza are paved with slabs of La Facciata, a brilliant white Italian marble. Designed by artists Kristian Blystad, Kalle Grude, and Jorunn Sannes, the slabs form a complex, non-repetitive pattern of cuts, ledges, and textures. Aluminum cladding around the stage tower is punched with convex and concave spheres. Artists Astrid Løvaas and Kirsten Wagle borrowed from old weaving patterns to create the design. My Personal Take The angular shaped facade, mixed with glass and steel, and ramp-like slopes that invites the visitor to move around the buildling creates a casual interaction with the visitors. The building almost invites the visitor to explore the building. At night, the light emanate3s from within, making the Oslo Opera House look almost like a lantern whose reflections are captured in the frigid cold waters. Tips on Explore Oslo Opera Houes
0 Comments
Leave a Reply. |
Places I Have Been ToCategories
All
Archives
August 2022
|






 RSS Feed
RSS Feed